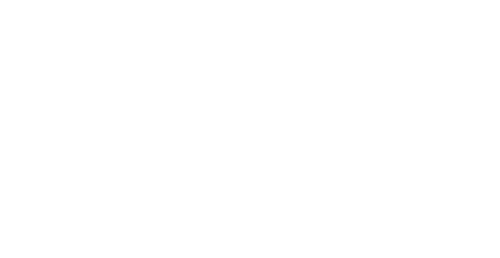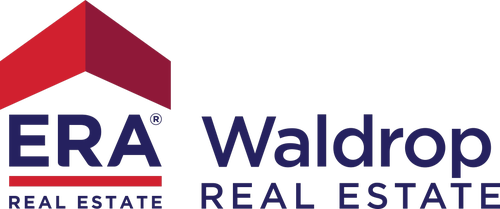


Listing Courtesy of: STRATEGIC MLS ALLIANCE / ERA Waldrop Real Estate / Sonja Freeman
373 Cherry St Hartselle, AL 35640 - HARTSELL
Active (528 Days)
$195,000
Description
MLS #:
521746
521746
Type
Townhouse
Townhouse
Year Built
1996
1996
Style
Townhouse
Townhouse
County
Morgan County
Morgan County
Community
Hartselle
Hartselle
Listed By
Sonja Freeman, ERA Waldrop Real Estate
Source
STRATEGIC MLS ALLIANCE
Last checked Sep 9 2025 at 7:23 PM GMT+0000
STRATEGIC MLS ALLIANCE
Last checked Sep 9 2025 at 7:23 PM GMT+0000
Bathroom Details
- Full Bathrooms: 2
Interior Features
- Walk-In Closet(s)
- Double Vanity
- Vaulted Ceiling(s)
Kitchen
- Dishwasher
- Electric Range
- Refrigerator
Subdivision
- None
Lot Information
- City Lot
- Front Yard
Heating and Cooling
- Central
Exterior Features
- Roof: Shingle
Utility Information
- Sewer: Public Sewer
School Information
- Middle School: Hartselle Middle
- High School: Hartselle
Parking
- Concrete
- Attached
- Garage Door Opener
- Alley Access
Living Area
- 1,160 sqft
Location
Disclaimer: Copyright 2025 Strategic MLS Alliance. All rights reserved. This information is deemed reliable, but not guaranteed. The information being provided is for consumers’ personal, non-commercial use and may not be used for any purpose other than to identify prospective properties consumers may be interested in purchasing. Data last updated 9/9/25 12:23




Laundry room has ample storage and water heater was replaced this year.
Next to the 1 car garage with electric door opener also has storage area.
Cozy sunroom with ceiling fan walks out to covered patio
Very convenient location to shopping, restaurants, medical and a short drive to I-65 is great for commuters!
NO HOA's !!
Low maintenance and small yard
New water heater installed earlier this year